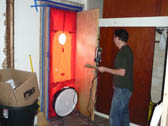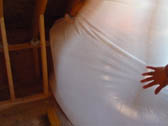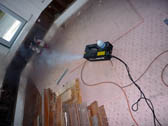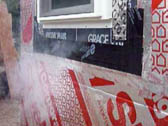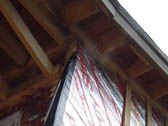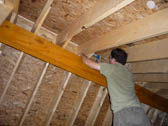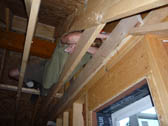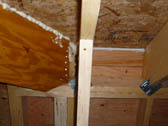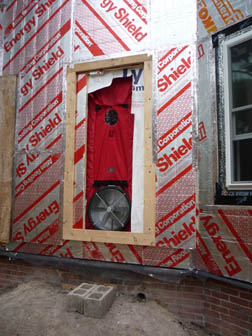
Blower Door and Air Sealing
September 22-23, 2012
Our first time running a blower door
The biggest impact of a Deep Energy Retrofit you can see is the extra-thick walls full of more insulation than a winter bear. The biggest part you can't see is the air sealing. The only way we can (sort of) rationally plan to heat our entire house with air-source heat pumps, is by making sure we don't need to keep re-heating it every time the wind blows cold air our way. The DER program is extremely serious about this, giving us a very aggressive goal and high bonuses and penalties if we make it or don't.
Air sealing is pretty simple in concept: just make sure you have some sort of material that blocks air, in a continuous layer all the way around your house. But nothing in a house is continuous. Windows meet walls, foundations are buried under tons of dirt (and a driveway), and all of the things we count as necessary in our modern homes--electricity, running water, tempered air--need to come in and go out, creating dozens of differently-shaped gaps.
The blower door helps us do two things: it gives us a definitive number describing exactly how leaky our house is, and it pressurizes (or de-pressurizes) the house while we walk around with a fog machine to find the gaps we've missed so far.
Our house wasn't anywhere near sealed when we arrived. Our goal (based on the size of the house) is 732 CFM50 which means when the pressure difference between inside and outside is 50 pascals, 732 cubic feet of air will leak through every minute. Our kickoff test measured the house at 7635 CFM50, over 10 times our goal! This time, two months from our deadline, we're 2/3 down, 1/3 to go, clocking in around 2500 even with a lot of tape and plastic temporarily erasing some areas that aren't done yet. It was incredible to feel how powerfully the fan could move the air all the way on the third floor where we were covering the incomplete bay window eaves.
After our first test, we started up the fog machine, and the "smoke" started pouring out of corners and flaps that needed sealing. One of the biggest culprits was the junction between walls and roof, especially at the top and bottom corners. So we spent a while caulking the framing, and foaming the gap over the dormer beams, and were rewarded with a drop of almost 500cfm! If only it were that easy to achieve the same reduction three more times, we would be golden.

