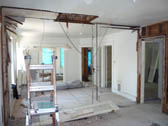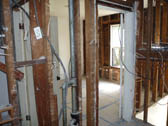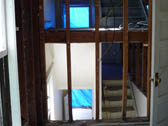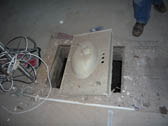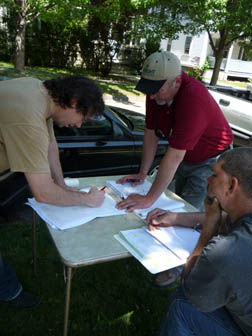
First Signs of Progress
There's nothing like exposed structure to make spaces feel exciting.
Some images from our first team site meeting
This was our first official progress meeting with our Project Manager Jon Harris and our Foreman Dave Labonte, of Wright Builders, Inc. They were very proper, providing us with WBI hard hats, and asking the demo crew to quiet down a bit for our walkthrough. It was a welcome sight to see so many people finally starting to make this confusing set of compromises into an exciting construction project.
Among the continued team planning and the dual roles of architect-and-homeowner critiques and requests, we also had some fun moments of starting to see the spaces we have been sketching. In these photos you can see the expanse of the kitchen and dining that will be your view from the top of the stairs first entering Unit 2. You can also start to see how the sun room will be partially connected to the kitchen in the other direction. (Yeah, sorry, Adriaan, we went with the open plan.) What used to be a series of cramped spaces full of annoying doors is starting to feel like an expansive, flowing sequence of nooks and views.
The dysfunctional back stair to the third floor is getting removed entirely, and the lower stair will open to the apartment, allowing southern light into the kitchen and views to the yard. From the sun room, you will be able to look through the railing to see the back door below. This will be our main entry point.
Just for fun, there's also a photo of the best use this particular sink will ever see. Once a somewhat frumpy, abandoned receptacle for liquid waste, it is now on the front lines of job safety, keeping many a worker from falling two stories to the concrete slab far below. Thank you, sink!

