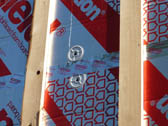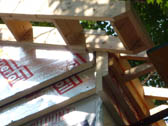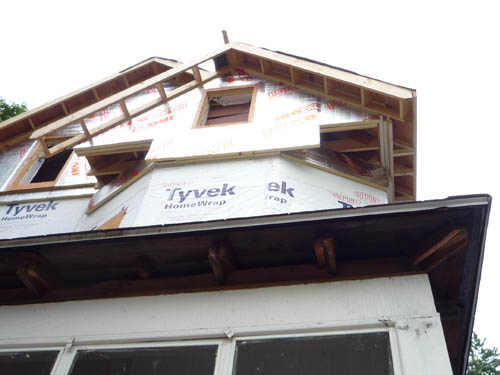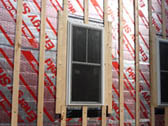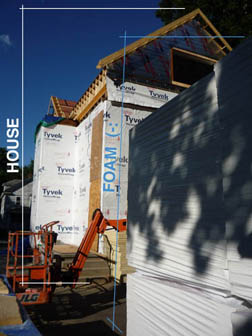
That's a lot of foam!
September 16, 2012
A really warm sweater
One of the most visible effects of this Deep Energy Retrofit is the 4" of foam we are adding to the outside of our walls and roof. In fact, all six "sides" of our mostly-cubic house are getting a new rigid foam layer, though the basement is slightly different. Rather than excavating around the entire house (and pulling up our driveway) the foam layer there is going on the inside. Also because of all the dirt that itself insulates from the more variable air temperature, we don't need as many inches. Another difference is that the foam for the floor needs to be extra-strong so we can just lay thin sheets of flooring on it and be done, both for cost, and to keep the nice height of our basement. Even without the basement foam on site, the foam piles took over our entire backyard and most of the driveway!
The foam gets attached with really long screws, through big metal discs that keep the head of the screw from going right through the thin metal heat-reflecting surface. Then every seam gets taped (on each of the two staggered layers of foam) as extra protection against air and water leaking in. Furring strips get screwed through the whole assembly and, fingers crossed, right into the studs almost 6" away. That gives us strong slats to attach our framing as the outermost layer.
You can see in the third photo how the foam laps around corners, again an attempt to keep out water and drafts. The earliest foam to go up surprised us: the newly-built gables went up on the third floor with as much material as possible already installed. Kevin would have pre-trimmed them as well had the trim been available. Makes sense, rather than doing all that layering from the towering arm of a cherry-picker. The roof foam went up so fast we didn't even get a picture of it (though Dave kindly documented it for us for our records) as they were trying to keep out some of the water from our summer rainstorms.
Our new framer, Matt, is flying along with the wall foam layers, adding in windows as he goes around the house. Things are really starting to move! Please come visit if you're interested. Check our DER page for some Open House dates.

