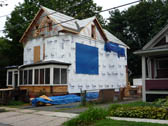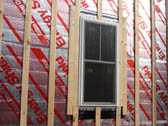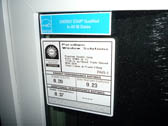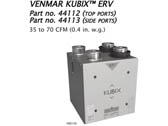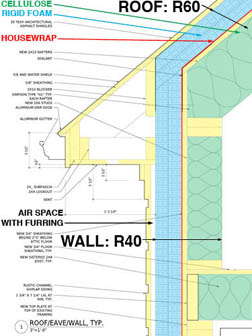
Deep Energy Retrofit
an energy-efficiency pilot program by National Grid
Please visit our annual Open House!
- every October, usually on a Saturday
- more details about date and time here (at the bottom of that page)
- part of the NESEA Green Buildings Open House tours
As we started renovations, it became clear that most of the systems and finishes needed replacing, which made this two-family a perfect candidate for a Deep Energy Retrofit. This energy-efficiency pilot program sponsored by National Grid aims to create extraordinarily efficient homes from the existing housing stock, to improve the green-building expertise of builders across the state, and to spread the word about the importance of efficiency to our neighbors. All the layers of existing siding had lived out their lifespan (and the aluminum layer recycles well), so exterior insulation was easy to add. Similarly, the failing roof structure was nearly as expensive to repair as to replace, allowing us to choose continuous insulation above the framing below new shingles. The largest challenge for this job was to preserve some of the interior finishes and detail while replacing the entire shell and all systems.
The super-insulated enclosure, made possible through financial and technical support from National Grid and Building Science Corporation, includes full envelope insulation and air sealing, new windows and doors, and new heating equipment for both units. Separate heat recovery ventilators in each unit will lower energy use, improve indoor air quality and eliminate cross-contamination between units.
- Roof: R-60 (4" rigid polyisocyanurate foam over sheathing+ cellulose between rafters); new roof
- Walls: R-40 (4" rigid polyisocyanurate foam on exterior and blown-in cellulose in cavities)
- Basement walls: R-20 (3" rigid polyisocyanurate foam over existing brick, spray foam at 1st floor joists)
- Basement floor: R-10 (2" rigid extruded polystirene foam over existing slab; new laminate)
- Windows: R-5 Paradigm windows, predominantly double-hung and Thermatru doors (50 units total)
- Heating and Cooling: New Daikin Air Source Heat Pumps (ASHP), wall-mounted head units
- Ventilation: Balanced ventilation with 75% efficient Energy Recovery Ventilators in each unit
- Air sealing goal: 0.1 CFM50/sf = 732 CFM50
- in other words, for every 10 square feet of building enclosure, only one cubic foot of air can leak out when the building is test pressurized to a difference of 50 Pascals
- before we started, we tested out at 7635 CFM50, over ten times greater than our goal
If you are interested in doing a similar renovation, please feel free to contact us (details below) to talk more about this complex process.

